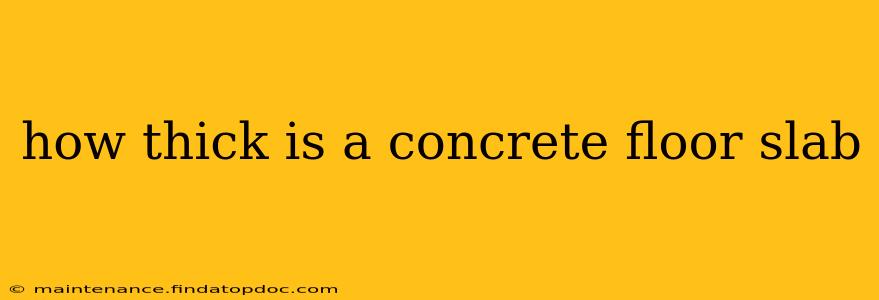How Thick Should a Concrete Floor Slab Be? A Comprehensive Guide
The thickness of a concrete floor slab isn't a one-size-fits-all answer. It depends on several factors, making it crucial to understand the variables involved before deciding on the right thickness for your project. A poorly designed slab can lead to cracking, settling, and costly repairs down the line. This guide explores the key considerations and provides a framework for determining the appropriate thickness for your specific needs.
What factors determine concrete floor slab thickness?
Several factors influence the necessary thickness of a concrete floor slab. These include:
-
Intended Use: A slab supporting a light-duty residential garage will require less thickness than one supporting heavy machinery in a warehouse. Residential floors typically need less concrete than commercial or industrial applications.
-
Soil Conditions: The bearing capacity of the soil beneath the slab is paramount. Poorly compacted or unstable soil requires a thicker slab to distribute the load effectively and prevent settling. Geotechnical testing is often recommended to determine the soil's characteristics.
-
Span (Distance Between Supports): Longer spans require thicker slabs to prevent sagging and cracking. The distance between supporting walls or beams directly impacts the necessary thickness.
-
Reinforcement: Adding steel reinforcement (rebar) to the concrete significantly increases its strength and reduces the risk of cracking, allowing for thinner slabs in some cases. The amount and type of reinforcement are usually specified by a structural engineer.
-
Environmental Conditions: Exposure to freeze-thaw cycles (common in colder climates) may necessitate a thicker slab with appropriate admixtures to prevent damage. Similarly, high-moisture environments might require modifications to the mix design.
-
Local Building Codes: Always check local building codes and regulations for minimum thickness requirements in your area. These codes often specify minimum thicknesses based on the intended use and load-bearing requirements.
What is the typical thickness for a concrete floor slab?
While there's no universal thickness, here's a general guideline:
-
Residential Slab-on-Grade: 4 inches (100mm) is common for residential applications with minimal loads and good soil conditions. Thicker slabs (up to 6 inches or 150mm) might be necessary for larger spans, poor soil, or heavier loads.
-
Commercial/Industrial Slabs: These typically range from 6 inches (150mm) to 12 inches (300mm) or more, depending on the intended use and load requirements. Heavy machinery and warehousing facilities often demand thicker slabs with robust reinforcement.
How much does a concrete floor slab cost?
The cost of a concrete floor slab varies significantly depending on location, materials, labor, and the slab's size and thickness. Thicker slabs naturally cost more due to the increased material requirements.
How do I calculate the amount of concrete needed for my slab?
Calculating the necessary amount of concrete requires determining the slab's volume (length x width x thickness). It's essential to account for any waste or excess during pouring and finishing. Consult a concrete supplier or contractor for accurate calculations based on your specific project details.
What are the common problems with concrete floor slabs?
Common problems with concrete floor slabs include:
-
Cracking: Can result from poor soil conditions, insufficient reinforcement, shrinkage during curing, or excessive loading.
-
Settling: Uneven settling occurs when the soil beneath the slab is unstable or poorly compacted.
-
Spalling: Deterioration of the concrete surface, often due to freeze-thaw cycles or chemical attack.
-
Moisture Issues: Moisture can seep into the slab and cause problems if proper vapor barriers aren't used.
Addressing these potential issues during the design and construction phases prevents costly repairs later. Consulting with qualified professionals is strongly recommended.
This comprehensive guide should equip you with a better understanding of the factors that influence concrete floor slab thickness. Remember, always consult with a structural engineer or experienced contractor to ensure the slab is appropriately designed and constructed for your specific needs and local building codes.
